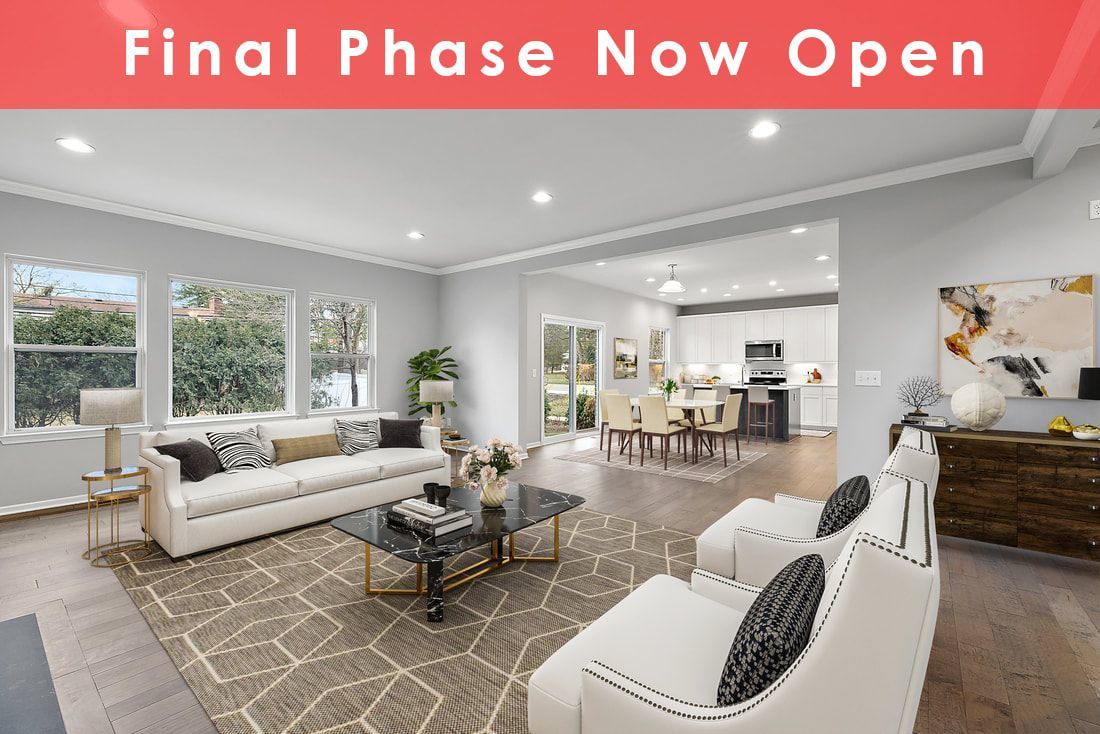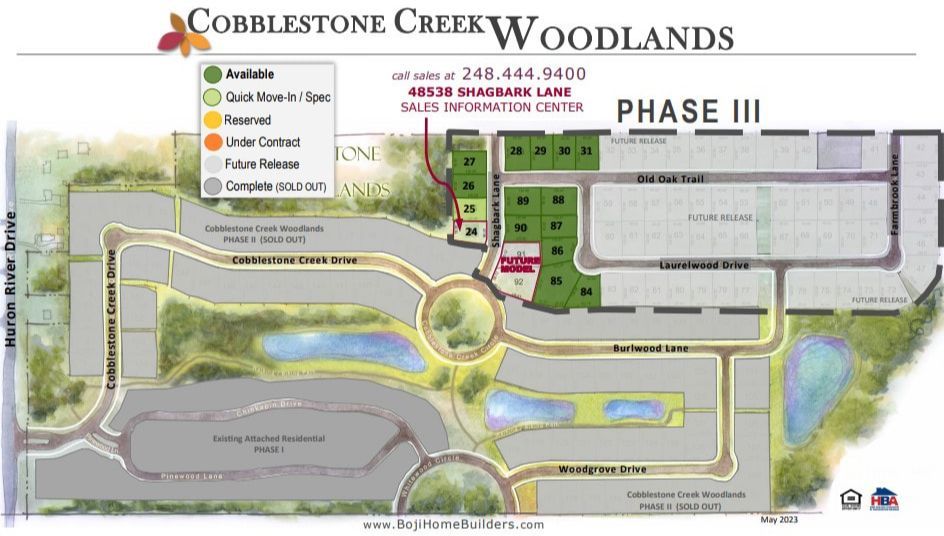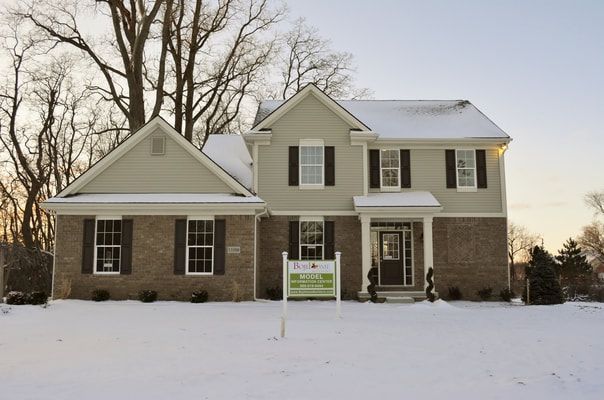Cobblestone Creek Woodlands
in Belleville, MI

Visit Our Model Home!
13508 Cobblestone Creek Drive
Belleville, MI 48111
Sales Office Hours:
By Appointment
Phone: 248.444.9400
A friendly and welcoming community to call home offering an exceptional combination of location, style, and convenience.
Offering 154 single family home lots, Cobblestone Creek Woodlands is a charming community featuring four ponds, meandering roads and foot paths surrounded by nature. With particular attention given to how you live and fine architectural details, our new model plans offer superior design and value by expanding the space your family really uses.
Neighborhood Features
- Cobblestone Creek Woodlands is located in Van Buren Township just west of downtown Belleville and minutes from I94 & I275
- Nearby major shopping district including IKEA
- Ideally located for quick travel to Ann Arbor and Detroit Metro Airport
- Surrounded by nature, this pedestrian friendly community features four ponds and a walking path
- Minutes from public access lakes


Home Features
- The first floors offer open and flexible shared family areas like the kitchen and great room to meet your current and future needs.
- Entertain in a Kitchen that encourages guests to gather around the oversize island.
- Plans with family centered multi tasking spaces near the kitchen that help you stay organized.
- 'Command Center' where parents can work from home, kids can do homework, a place for crafts or wrapping gifts.
- Located off the kitchen and entered through the garage, the 'drop zone' allows you to unload clutter before it gets deposited throughout your home. Our plan helps keep your home organized with a place for 'dropping' your keys, mail, charge your cell phones, hanging hooks for backpacks and coats all in one convenient spot.
- A variety of well thought out storage spaces like our generous kitchen pantry for storing small kitchen appliances, a linen closet and oversized bedroom closets.
- Spacious master suites designed to help you destress with large ensuite bathrooms featuring double vanities and soaking tub.
Floor Plans in Cobblestone Creek Woodlands
Contact us today!
* INDICATES REQUIRED FIELD
Thank you for contacting us.
We will get back to you as soon as possible.
We will get back to you as soon as possible.
Oops, there was an error sending your message.
Please try again later.
Please try again later.


